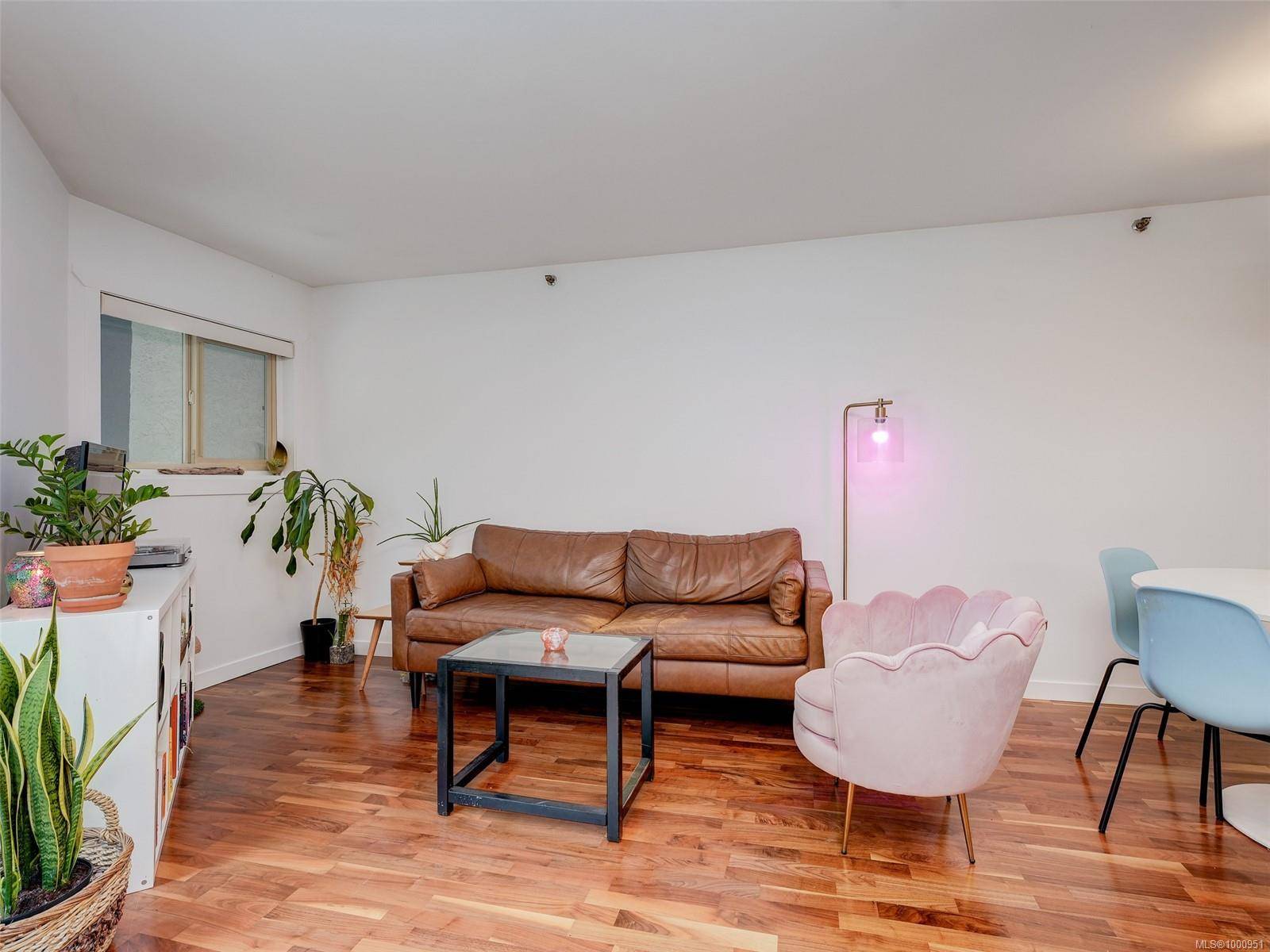1241 Fairfield Rd #107 Victoria, BC V8V 3B3
2 Beds
1 Bath
920 SqFt
UPDATED:
Key Details
Property Type Condo
Sub Type Condo Apartment
Listing Status Active
Purchase Type For Sale
Square Footage 920 sqft
Price per Sqft $624
MLS Listing ID 1000951
Style Condo
Bedrooms 2
HOA Fees $623/mo
Rental Info Unrestricted
Year Built 1981
Annual Tax Amount $2,466
Tax Year 2024
Lot Size 871 Sqft
Acres 0.02
Property Sub-Type Condo Apartment
Property Description
Location
Province BC
County Capital Regional District
Area Vi Fairfield West
Direction West
Rooms
Other Rooms Workshop
Main Level Bedrooms 2
Kitchen 1
Interior
Interior Features Closet Organizer, Controlled Entry, Dining/Living Combo, Eating Area, Storage
Heating Baseboard, Electric, Wood
Cooling None
Flooring Wood
Fireplaces Number 1
Fireplaces Type Living Room, Wood Burning
Fireplace Yes
Window Features Blinds
Appliance Dishwasher, Dryer, Microwave, Oven/Range Electric, Refrigerator, Washer
Laundry In Unit
Exterior
Exterior Feature Balcony/Patio
Parking Features Underground
Amenities Available Bike Storage, Elevator(s), Recreation Facilities
Roof Type Asphalt Torch On
Handicap Access Wheelchair Friendly
Total Parking Spaces 1
Building
Lot Description Irregular Lot
Building Description Stucco,Wood, Condo
Faces West
Story 4
Foundation Poured Concrete
Sewer Sewer Connected
Water Municipal
Architectural Style West Coast
Structure Type Stucco,Wood
Others
HOA Fee Include Garbage Removal,Hot Water,Insurance,Maintenance Grounds,Maintenance Structure,Property Management,Water
Tax ID 000-094-285
Ownership Freehold/Strata
Pets Allowed Cats
Virtual Tour https://listing.uplist.ca/LannyParsons-PersonalRealEstateCorporation-107-1241-Fairfield-Rd





