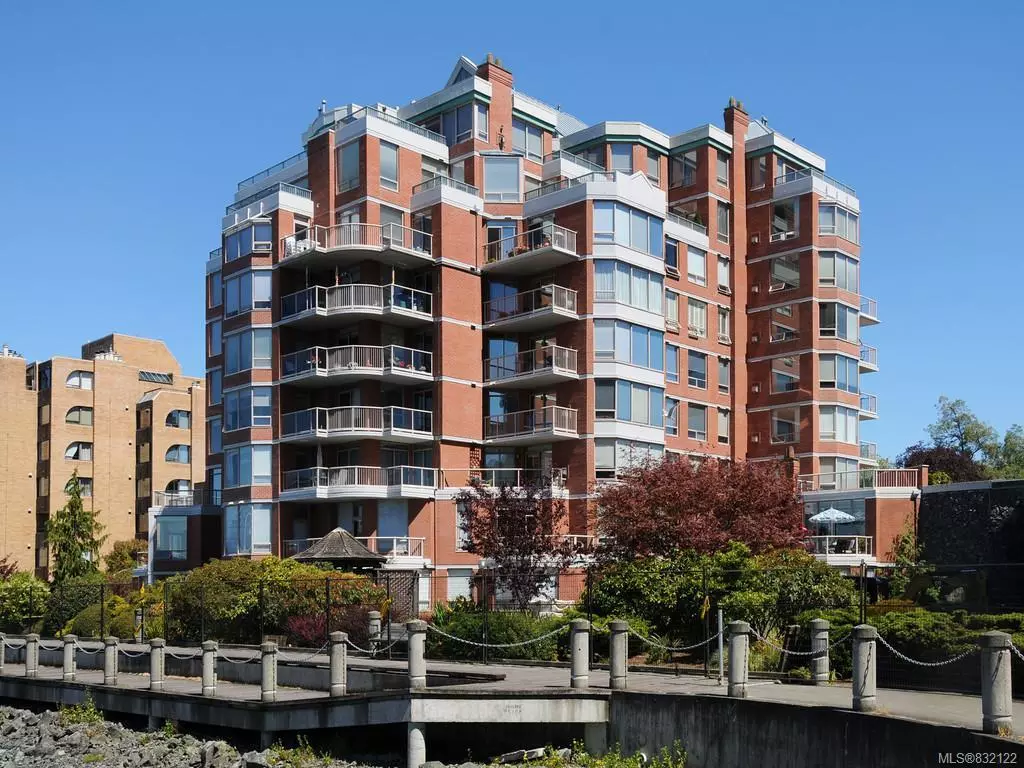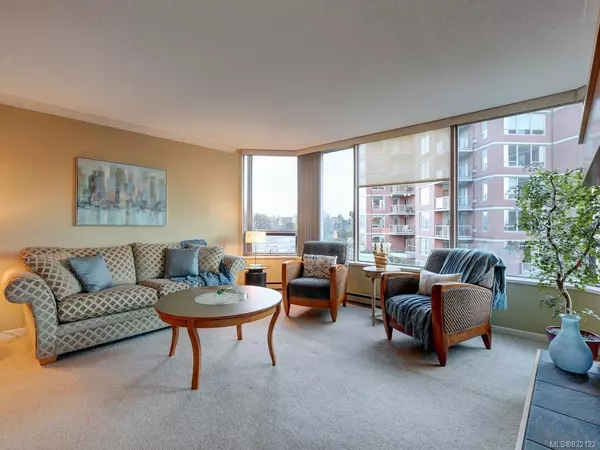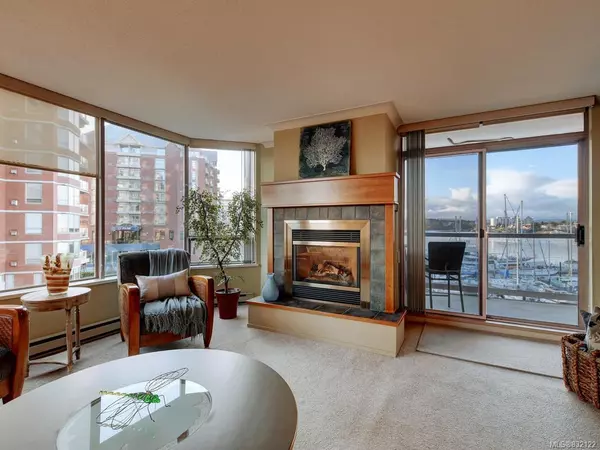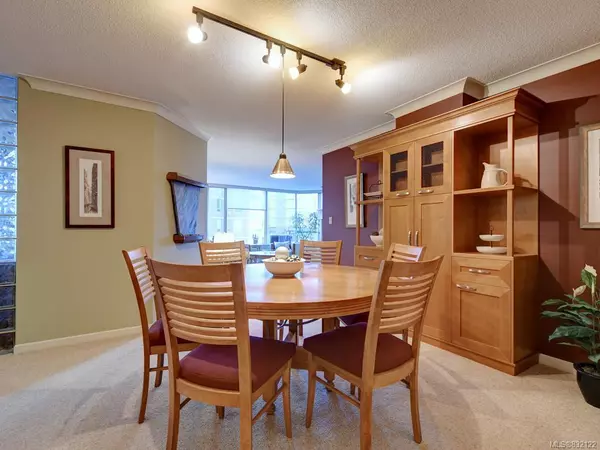$875,000
$998,000
12.3%For more information regarding the value of a property, please contact us for a free consultation.
636 Montreal St #401 Victoria, BC V8V 4Y1
2 Beds
2 Baths
1,688 SqFt
Key Details
Sold Price $875,000
Property Type Condo
Sub Type Condo Apartment
Listing Status Sold
Purchase Type For Sale
Square Footage 1,688 sqft
Price per Sqft $518
MLS Listing ID 832122
Sold Date 05/14/20
Style Condo
Bedrooms 2
HOA Fees $736/mo
Rental Info No Rentals
Year Built 1990
Annual Tax Amount $5,578
Tax Year 2019
Lot Size 1,742 Sqft
Acres 0.04
Property Sub-Type Condo Apartment
Property Description
JAMES BAY WATERFRONT LIVING! The ultimate Victoria lifestyle awaits you in Award-Winning HARBOURSIDE. Spacious 2BD/2BA suite offers almost 1,700sf with expansive windows capturing breathtaking views of Victoria's Harbour, Marinas, Olympic Mountains & Fisherman's Wharf. SW exposures will reward you with stunning sunsets. Generously sized rooms & fantastic layout feels more like a single family home, with convenience of 1-level living, secure u/ground parking, no yard work to worry about, concrete construction, incredible views & world class amenities at your doorstep. Meet a friend for a cappuccino, shop for shoes, visit Fisherman's Wharf, dine at one of Downtown's epicurean offerings and then take in a show at the Royal Theatre, all within walking distance of your new home. Leaving the island couldn't be easier with air and water transportation from the Harbour to Harbour. Well managed, friendly complex makes condo ownership a dream. Book a showing today & start living your best life!
Location
Province BC
County Capital Regional District
Area Vi James Bay
Direction West
Rooms
Other Rooms Gazebo
Main Level Bedrooms 2
Kitchen 1
Interior
Interior Features Closet Organizer, Controlled Entry, Eating Area, Storage
Heating Baseboard, Electric, Natural Gas
Flooring Carpet, Linoleum, Tile
Fireplaces Number 1
Fireplaces Type Gas, Living Room
Fireplace 1
Window Features Blinds,Insulated Windows,Screens,Window Coverings
Appliance Built-in Range, Dryer, Dishwasher, Microwave, Oven Built-In, Range Hood, Refrigerator
Laundry In Unit
Exterior
Exterior Feature Balcony/Patio, Sprinkler System
Parking Features Underground
Amenities Available Bike Storage, Elevator(s)
Waterfront Description Ocean
View Y/N 1
View City, Mountain(s), Valley, Water
Roof Type Asphalt Torch On,Metal
Handicap Access Master Bedroom on Main, Wheelchair Friendly
Total Parking Spaces 1
Building
Lot Description Irregular Lot
Building Description Brick,Steel and Concrete, Condo
Faces West
Story 9
Foundation Poured Concrete
Sewer Sewer To Lot
Water Municipal
Architectural Style California
Structure Type Brick,Steel and Concrete
Others
HOA Fee Include Caretaker,Gas,Garbage Removal,Insurance,Maintenance Grounds,Property Management,Septic,Sewer,Water
Tax ID 015-961-851
Ownership Freehold/Strata
Pets Allowed Aquariums, Birds, Cats, Caged Mammals, Dogs
Read Less
Want to know what your home might be worth? Contact us for a FREE valuation!

Our team is ready to help you sell your home for the highest possible price ASAP
Bought with Newport Realty Ltd.





