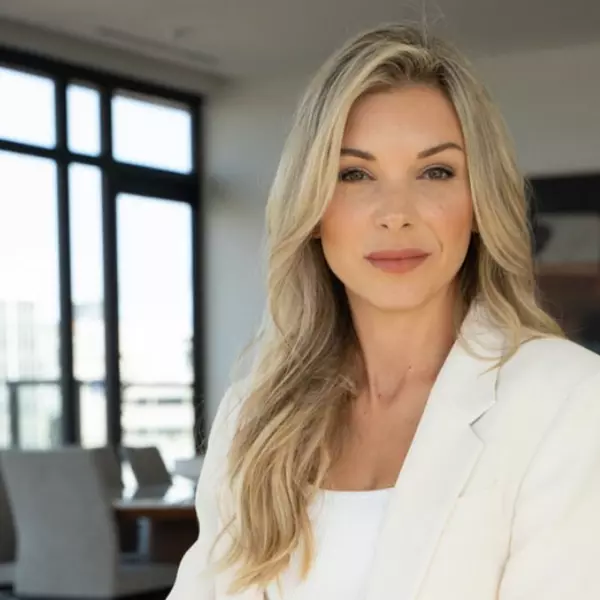$783,000
$799,000
2.0%For more information regarding the value of a property, please contact us for a free consultation.
1645 Narissa Rd #110 Sooke, BC V9Z 1J3
3 Beds
3 Baths
2,954 SqFt
Key Details
Sold Price $783,000
Property Type Townhouse
Sub Type Row/Townhouse
Listing Status Sold
Purchase Type For Sale
Square Footage 2,954 sqft
Price per Sqft $265
Subdivision Carmen Grace Court
MLS Listing ID 950539
Sold Date 04/30/24
Style Main Level Entry with Lower Level(s)
Bedrooms 3
HOA Fees $425/mo
Rental Info No Rentals
Year Built 2005
Annual Tax Amount $3,187
Tax Year 2023
Lot Size 3,049 Sqft
Acres 0.07
Property Sub-Type Row/Townhouse
Property Description
Welcome to the perfect family home in an incredible location situated just steps from beach access in an extremely quiet neighbourhood. Close to 3000 SF, built in 2005, this corner unit offers full MAIN LEVEL LIVING if desired, and has the space of a fully detached home with 3 bedrooms + 4 additional Flex rooms or Offices & 3 baths. Upper level has a large formal dining room and a spacious open concept kitchen with newer stainless-steel appliances. Den and living room w/ additional space for a reading nook or corner office and Cozy, electric fireplace, complimented with gorgeous feature stained glass window above. Spacious primary bedroom features walk in closet with built in cabinets, 5 pc ensuite with double sinks, heated tile floors and brand new raised toilets. Massive family room on lower level, plus 3 additional rooms that can be used as offices, bedrooms, studios, workshops and much, much more! Double Garage. Incredible value, call today.
Location
Province BC
County Capital Regional District
Area Sk Whiffin Spit
Direction South
Rooms
Basement Finished
Main Level Bedrooms 2
Kitchen 1
Interior
Interior Features Eating Area
Heating Baseboard, Electric
Cooling None
Fireplaces Number 1
Fireplaces Type Electric, Living Room
Fireplace 1
Window Features Vinyl Frames
Laundry In House
Exterior
Parking Features Garage Double
Garage Spaces 2.0
Amenities Available Private Drive/Road
Roof Type Fibreglass Shingle
Handicap Access Ground Level Main Floor, Primary Bedroom on Main, Wheelchair Friendly
Total Parking Spaces 2
Building
Lot Description Irregular Lot
Building Description Cement Fibre,Frame Wood,Insulation: Ceiling,Insulation: Walls, Main Level Entry with Lower Level(s)
Faces South
Story 2
Foundation Poured Concrete
Sewer Other
Water Municipal
Structure Type Cement Fibre,Frame Wood,Insulation: Ceiling,Insulation: Walls
Others
HOA Fee Include Insurance,Maintenance Grounds,Water
Tax ID 026-063-417
Ownership Freehold/Strata
Acceptable Financing Purchaser To Finance
Listing Terms Purchaser To Finance
Pets Allowed Aquariums, Birds, Caged Mammals, Cats, Dogs, Number Limit, Size Limit
Read Less
Want to know what your home might be worth? Contact us for a FREE valuation!

Our team is ready to help you sell your home for the highest possible price ASAP
Bought with Pemberton Holmes - Cloverdale





