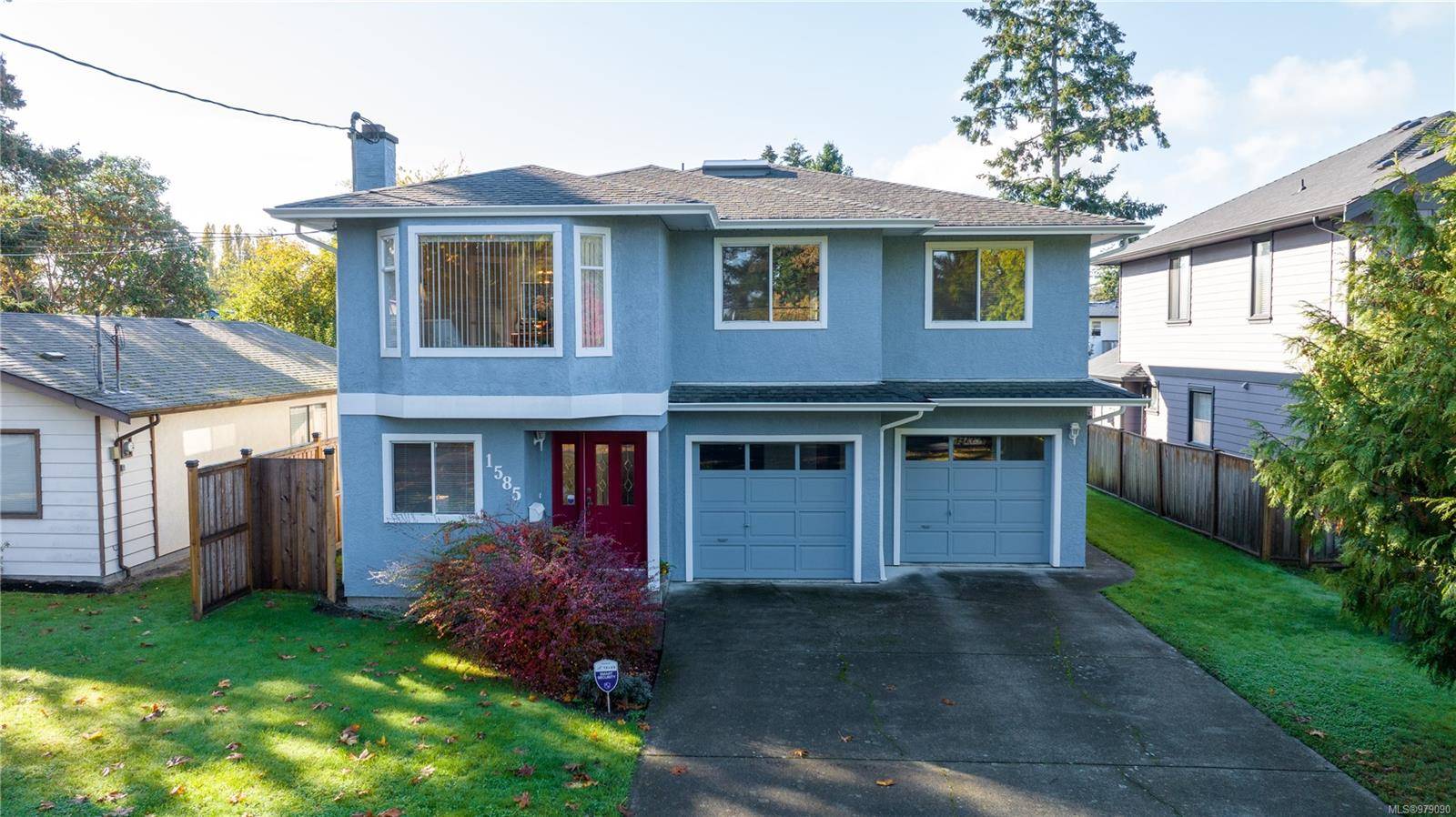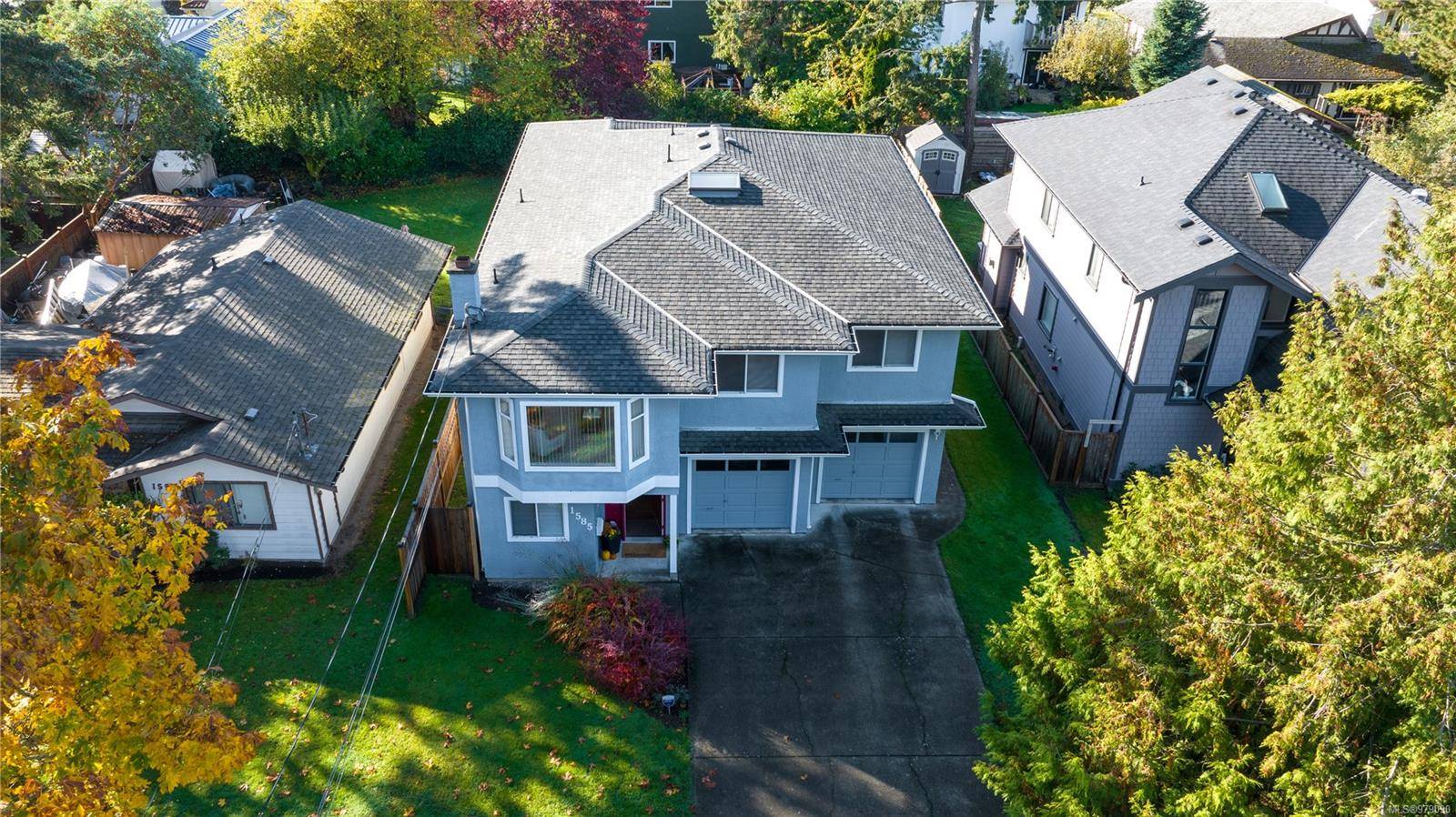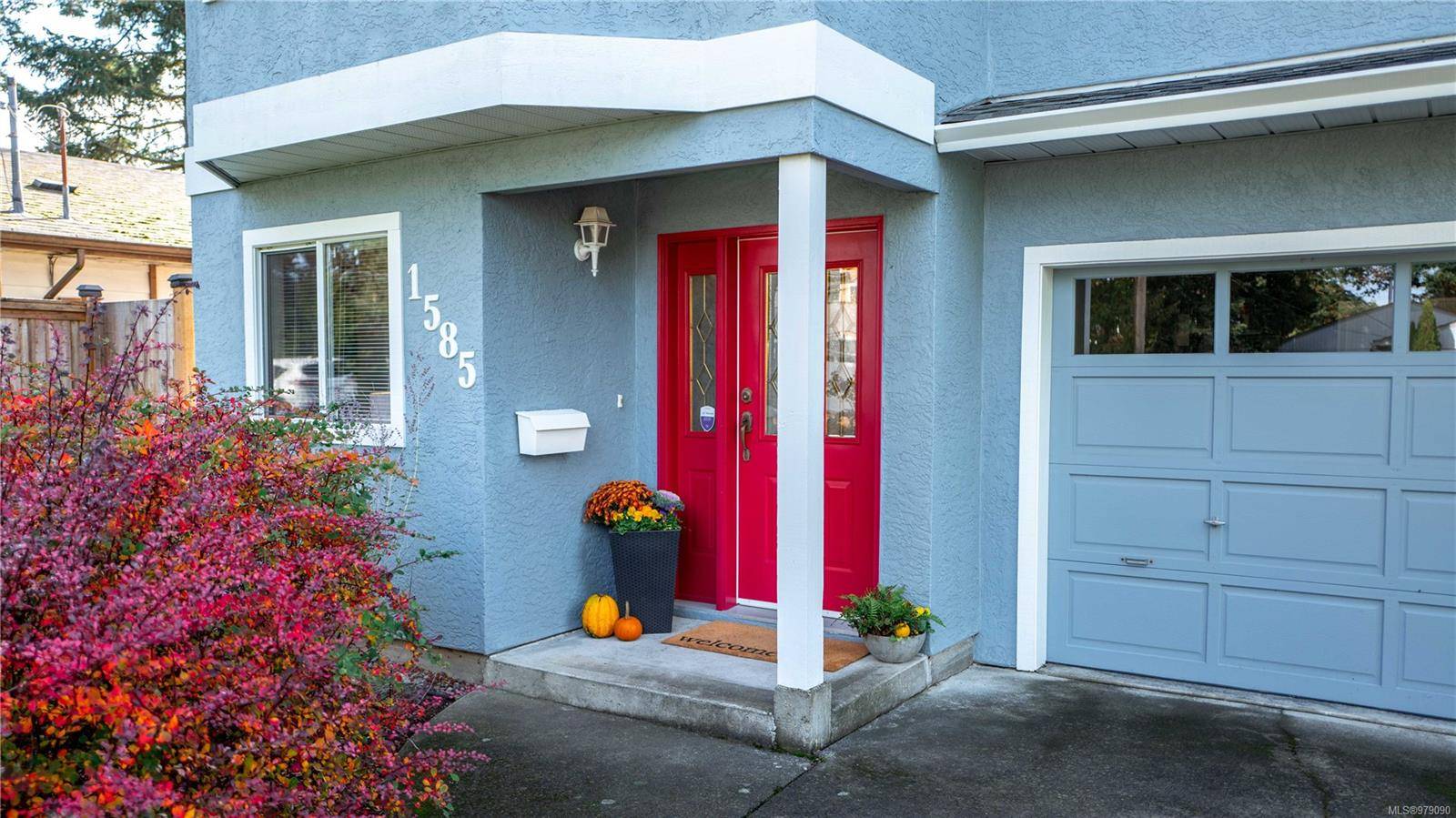$1,350,000
$1,279,000
5.6%For more information regarding the value of a property, please contact us for a free consultation.
1585 San Juan Ave Saanich, BC V8N 2L4
6 Beds
3 Baths
2,741 SqFt
Key Details
Sold Price $1,350,000
Property Type Single Family Home
Sub Type Single Family Detached
Listing Status Sold
Purchase Type For Sale
Square Footage 2,741 sqft
Price per Sqft $492
MLS Listing ID 979090
Sold Date 12/16/24
Style Ground Level Entry With Main Up
Bedrooms 6
Rental Info Unrestricted
Year Built 1989
Annual Tax Amount $5,138
Tax Year 2023
Lot Size 6,098 Sqft
Acres 0.14
Lot Dimensions 50'x120'
Property Sub-Type Single Family Detached
Property Description
Welcome to 1585 San Juan Avenue, a meticulously maintained 6-bedroom home cherished by its owners for 35 years. Located in the desirable Gordon Head neighborhood of Saanich East, this home offers an ideal layout for families. Just a 5-minute drive from the University of Victoria, this property is ideal for families and academics. Excellent schools, including Torquay Elementary, Gordon Head Middle School, and Lambrick Park Secondary School, are all within walking distance. Outdoor enthusiasts will love the proximity to Mount Douglas Park and Tyndall Park, featuring extensive sports fields. Golfers will find Mount Douglas Golf Course and Cedar Hill Golf Course just five minutes away, with the prestigious Uplands Golf Club only a 10-minute drive. Everyday conveniences are close by, with grocery stores, pubs, coffee shops and more all within a 10-minute radius. This prime location needs to be seen in person to appreciate. Multimedia link for details.
Location
Province BC
County Capital Regional District
Area Se Gordon Head
Zoning RS-6
Direction Northeast
Rooms
Basement Walk-Out Access, With Windows
Main Level Bedrooms 2
Kitchen 2
Interior
Heating Baseboard, Electric, Heat Recovery
Cooling None
Flooring Basement Slab, Carpet, Hardwood, Laminate, Linoleum
Fireplaces Number 2
Fireplaces Type Electric, Family Room, Living Room, Wood Burning
Equipment Central Vacuum Roughed-In
Fireplace 1
Window Features Aluminum Frames,Screens,Window Coverings
Laundry In House
Exterior
Exterior Feature Balcony/Deck, Fencing: Partial, Low Maintenance Yard
Parking Features Driveway, Garage Double, On Street
Garage Spaces 2.0
Roof Type Fibreglass Shingle
Total Parking Spaces 4
Building
Lot Description Central Location, Easy Access, Landscaped, Level, Near Golf Course, Quiet Area, Recreation Nearby, Shopping Nearby, Southern Exposure
Building Description Frame Wood,Insulation All,Stucco & Siding, Ground Level Entry With Main Up
Faces Northeast
Foundation Poured Concrete
Sewer Sewer Connected
Water Municipal
Additional Building Exists
Structure Type Frame Wood,Insulation All,Stucco & Siding
Others
Restrictions None
Tax ID 000-429-830
Ownership Freehold
Pets Allowed Aquariums, Birds, Caged Mammals, Cats, Dogs
Read Less
Want to know what your home might be worth? Contact us for a FREE valuation!

Our team is ready to help you sell your home for the highest possible price ASAP
Bought with Rennie & Associates Realty Ltd.





