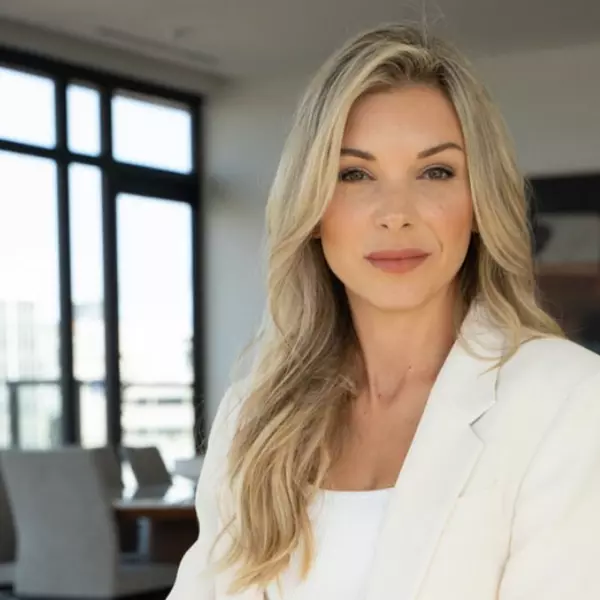$535,000
$539,900
0.9%For more information regarding the value of a property, please contact us for a free consultation.
751 Goldstream Ave #306 Langford, BC V9B 2X4
2 Beds
2 Baths
1,021 SqFt
Key Details
Sold Price $535,000
Property Type Condo
Sub Type Condo Apartment
Listing Status Sold
Purchase Type For Sale
Square Footage 1,021 sqft
Price per Sqft $523
Subdivision The Lotus
MLS Listing ID 991097
Sold Date 04/15/25
Style Condo
Bedrooms 2
HOA Fees $401/mo
Rental Info Unrestricted
Year Built 2008
Annual Tax Amount $2,446
Tax Year 2024
Lot Size 871 Sqft
Acres 0.02
Property Sub-Type Condo Apartment
Property Description
Act Quick!! "TOP FLOOR" 2 bedroom, 2 bath condo boasting an open, spacious, bright and sunny 1021 sq ft floor plan highlighted by 9-14ft ceilings with oversized windows looking south west with Bear Mtn views. A/C Heat Pump upgrade ideal for those hot summers or bask on the quiet side open deck. Features extra sound quality & finishing throughout, crown moldings, wood floors, electric fireplace, deluxe kitchen with granite countertops & eat up bar plus custom cabinets & S/S appliances, in suite laundry. Spa inspired ensuite offers a luxurious 6-ft soaker tub, second bathroom boasts a fully tiled walk-in shower. One secure LCP underground parking spot with your storage room directly behind it. Pet friendly - 1 dog or 1 cat. "The Lotus" is in vibrant downtown Goldstream Village that's steps to local shops & amenities, shopping, restaurants, coffee shops, library, pharmacy, Royal Roads University, bus, schools...this condo combines comfort and convenience in a prime walkability location!
Location
Province BC
County Capital Regional District
Area La Langford Proper
Direction West
Rooms
Main Level Bedrooms 2
Kitchen 1
Interior
Interior Features Controlled Entry, Dining/Living Combo, Eating Area, Elevator, Soaker Tub, Storage, Vaulted Ceiling(s)
Heating Baseboard, Electric, Heat Pump
Cooling Air Conditioning, Wall Unit(s)
Flooring Hardwood, Tile, Wood
Fireplaces Number 1
Fireplaces Type Electric, Living Room
Fireplace 1
Window Features Blinds,Screens,Window Coverings
Appliance Dishwasher, F/S/W/D, See Remarks
Laundry In Unit
Exterior
Exterior Feature Balcony/Deck, See Remarks
Parking Features Attached, Guest, Underground
Utilities Available Cable To Lot, Compost, Electricity To Lot, Garbage, Phone To Lot, Recycling, Underground Utilities
Amenities Available Elevator(s)
View Y/N 1
View City, Mountain(s)
Roof Type Asphalt Torch On,Membrane
Handicap Access Accessible Entrance, No Step Entrance, Primary Bedroom on Main, Wheelchair Friendly
Total Parking Spaces 1
Building
Lot Description Central Location, Easy Access, Landscaped, Near Golf Course, Shopping Nearby, Sidewalk, See Remarks
Building Description Cement Fibre,Frame Wood,Insulation All,Stone, Condo
Faces West
Story 3
Foundation Poured Concrete
Sewer Sewer Connected
Water Municipal
Architectural Style Arts & Crafts
Structure Type Cement Fibre,Frame Wood,Insulation All,Stone
Others
HOA Fee Include Garbage Removal,Hot Water,Insurance,Maintenance Grounds,Maintenance Structure,Property Management,Recycling,Sewer,Water,See Remarks
Tax ID 027-669-203
Ownership Freehold/Strata
Acceptable Financing Purchaser To Finance
Listing Terms Purchaser To Finance
Pets Allowed Aquariums, Birds, Cats, Dogs, Number Limit, Size Limit
Read Less
Want to know what your home might be worth? Contact us for a FREE valuation!

Our team is ready to help you sell your home for the highest possible price ASAP
Bought with Coldwell Banker Oceanside Real Estate





