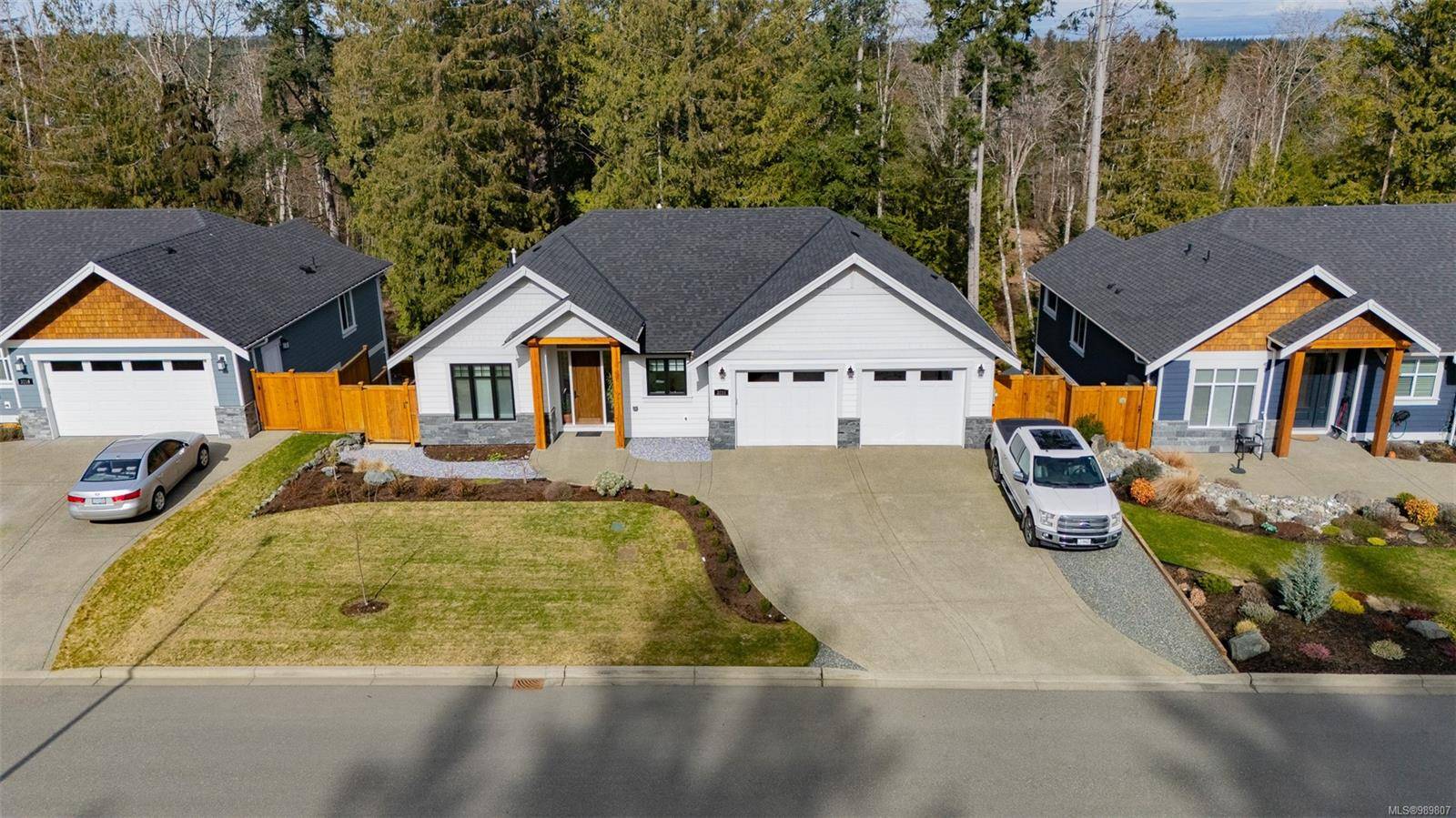$1,477,500
$1,499,888
1.5%For more information regarding the value of a property, please contact us for a free consultation.
3220 Klanawa Cres Courtenay, BC V9N 8L5
4 Beds
3 Baths
3,126 SqFt
Key Details
Sold Price $1,477,500
Property Type Single Family Home
Sub Type Single Family Detached
Listing Status Sold
Purchase Type For Sale
Square Footage 3,126 sqft
Price per Sqft $472
MLS Listing ID 989807
Sold Date 07/14/25
Style Main Level Entry with Lower Level(s)
Bedrooms 4
Rental Info Unrestricted
Year Built 2023
Annual Tax Amount $7,670
Tax Year 2025
Lot Size 6,969 Sqft
Acres 0.16
Property Sub-Type Single Family Detached
Property Description
Absolutely sublime 2 year old executive home in lovely Northridge Estates. Backing on to Beaver Meadow farms this 4 bedroom/3 bath 3100sq/ft+ walkout rancher Is modern, classy and extremely well built with engineered hardwood floors, custom shaker cabinetry, granite counters, custom closet built-ins, LED lighting, upgraded appliance package and duel natural gas fireplaces. Nature right at your doorstep and an uber private backyard with miles of walking trails right outside. Fantastic 11ft ceilings on the main level with primary bedroom w/amazing ensuite, dedicated office, huge gourmet kitchen and massive eat in dining area overlooking the forest, Downstairs boasts 3 additional bedrooms, full bathroom, media room with bar/fireplace and covered deck leading out lo the yard. The perfect entertaining home, no detail was overlooked by the designer/builder. Waking distance to transit/schools/hospital and tucked around the corner from Thrifty's power center, Costco and Crown Isle golf course.
Location
Province BC
County Courtenay, City Of
Area Cv Courtenay East
Zoning R-1B
Direction Southwest
Rooms
Basement Finished, Full, Walk-Out Access
Main Level Bedrooms 1
Kitchen 1
Interior
Interior Features Bar, Breakfast Nook, Cathedral Entry, Closet Organizer, Dining Room, Eating Area, Storage, Vaulted Ceiling(s)
Heating Forced Air, Heat Pump, Natural Gas
Cooling Air Conditioning
Flooring Hardwood, Tile
Fireplaces Number 2
Fireplaces Type Heatilator, Living Room, Recreation Room
Equipment Central Vacuum, Electric Garage Door Opener, Security System, Sump Pump
Fireplace 1
Window Features Insulated Windows
Appliance Built-in Range, F/S/W/D, Microwave
Laundry In House
Exterior
Exterior Feature Balcony, Balcony/Deck, Fencing: Partial, Low Maintenance Yard, Security System
Parking Features Garage Double
Garage Spaces 2.0
Utilities Available Underground Utilities
View Y/N 1
View Mountain(s)
Roof Type Fibreglass Shingle
Handicap Access Accessible Entrance, Ground Level Main Floor, Primary Bedroom on Main
Total Parking Spaces 5
Building
Lot Description Cul-de-sac, Landscaped, Near Golf Course, No Through Road, Park Setting, Private, Quiet Area, Recreation Nearby, Shopping Nearby, Sidewalk, In Wooded Area, Wooded Lot
Building Description Frame Wood,Insulation All,Other, Main Level Entry with Lower Level(s)
Faces Southwest
Foundation Poured Concrete
Sewer Sewer Connected
Water Municipal
Architectural Style West Coast
Additional Building Potential
Structure Type Frame Wood,Insulation All,Other
Others
Restrictions Building Scheme
Tax ID 031-341-781
Ownership Freehold
Acceptable Financing None
Listing Terms None
Pets Allowed Aquariums, Birds, Caged Mammals, Cats, Dogs
Read Less
Want to know what your home might be worth? Contact us for a FREE valuation!

Our team is ready to help you sell your home for the highest possible price ASAP
Bought with RE/MAX Ocean Pacific Realty (CX)





