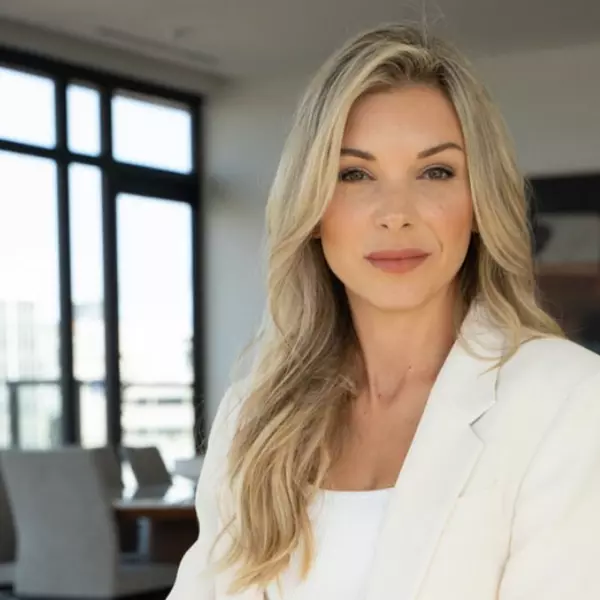$814,900
$829,900
1.8%For more information regarding the value of a property, please contact us for a free consultation.
730 Barclay Cres #111 French Creek, BC V9P 2Z3
2 Beds
2 Baths
1,733 SqFt
Key Details
Sold Price $814,900
Property Type Townhouse
Sub Type Row/Townhouse
Listing Status Sold
Purchase Type For Sale
Square Footage 1,733 sqft
Price per Sqft $470
Subdivision Quail'S Landing
MLS Listing ID 1001775
Sold Date 07/15/25
Style Rancher
Bedrooms 2
HOA Fees $440/mo
Rental Info Some Rentals
Year Built 2004
Annual Tax Amount $3,878
Tax Year 2024
Property Sub-Type Row/Townhouse
Property Description
Beautiful executive end-unit patio home in Quail's Landing, directly on the Morningstar Golf Course. This 2-bdrm & Den, 2-bath home offers the largest, private yard space in the community. Featuring an open floor plan with walnut cabinetry, quartz countertops & high end appliances. Abundant natural light flows through large windows with California shutters opening onto an extra large covered patio with gas BBQ hookup. The primary bedroom offers a walk-in closet, double vanity & a soaker tub with separate walk-in shower. Located in a friendly, walkable neighborhood with direct gated access onto Morningstar Golf Course. UPDATES include: 2017 gas furnace & heat pump w/AC, 2021 gas HW tank, Bosch DW, Fisher & Paykel Fridge and in 2023 LG Washer/Dryer. Designed for comfortable living, this home blends luxury with practical functionality. Just minutes from French Creek Marina, Wembley Mall & near some of the most beautiful beaches on the Island. Welcome to your perfect next adventure.
Location
Province BC
County Nanaimo Regional District
Area Pq French Creek
Zoning RS5
Direction South
Rooms
Basement Crawl Space
Main Level Bedrooms 2
Kitchen 1
Interior
Interior Features Vaulted Ceiling(s)
Heating Forced Air, Heat Pump, Natural Gas
Cooling Central Air
Flooring Carpet, Hardwood, Tile
Fireplaces Number 1
Fireplaces Type Gas
Equipment Central Vacuum, Security System
Fireplace 1
Window Features Skylight(s),Vinyl Frames
Appliance Dishwasher, Dryer, F/S/W/D, Freezer
Laundry In House
Exterior
Parking Features Attached, Garage Double
Garage Spaces 2.0
Roof Type Fibreglass Shingle
Handicap Access Ground Level Main Floor, Wheelchair Friendly
Total Parking Spaces 2
Building
Lot Description Marina Nearby, On Golf Course, Recreation Nearby
Building Description Cement Fibre,Frame Wood,Insulation: Ceiling,Insulation: Walls,Shingle-Other, Rancher
Faces South
Story 1
Foundation Poured Concrete
Sewer Sewer Connected
Water Regional/Improvement District
Architectural Style Patio Home
Structure Type Cement Fibre,Frame Wood,Insulation: Ceiling,Insulation: Walls,Shingle-Other
Others
Tax ID 025-932-128
Ownership Freehold/Strata
Pets Allowed Aquariums, Birds, Caged Mammals, Cats, Dogs, Number Limit
Read Less
Want to know what your home might be worth? Contact us for a FREE valuation!

Our team is ready to help you sell your home for the highest possible price ASAP
Bought with Royal LePage Parksville-Qualicum Beach Realty (PK)





